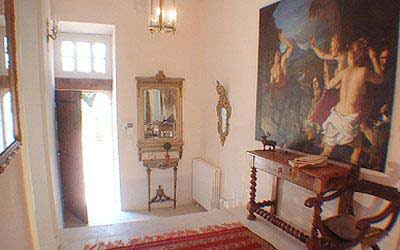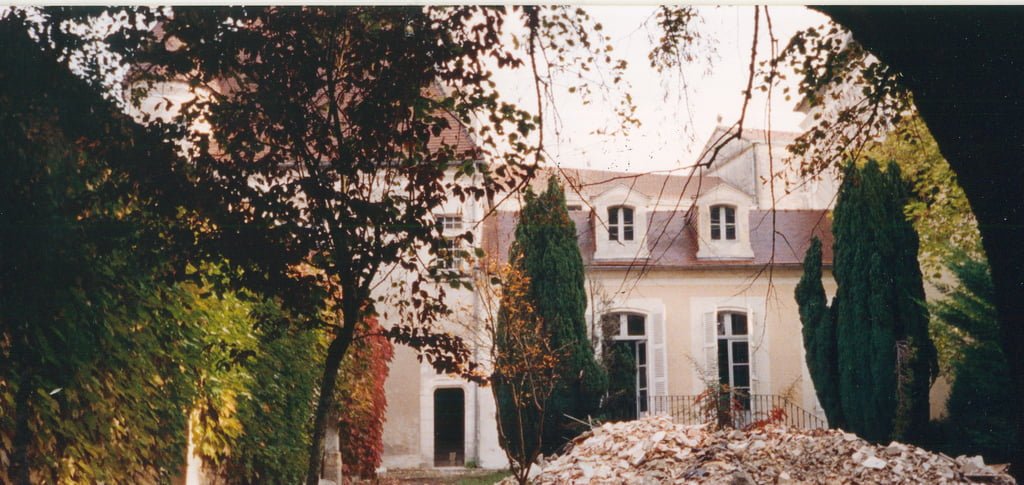French dreams & grand designs: chateau renovation in the Dordogne
This is the story of the renovation of a fabulous 15th century Chateau in the Dordogne region of France.
The year was 1996 and I was on my yearly visit to Paris. I was having lunch with a friend when she said, “Why don’t we go visit my sister in the Dordogne?”
I had no idea of where or what that was, but I knew it was in France and it wasn’t long before I found out.
We went to the beautiful medieval town of Lusignac where the family had a gorgeous converted farmhouse with incredible views of the countryside.
For me it was love at first sight. I immediately started looking for a place to rent for a month to see if I really wanted to buy something there. I found just the right vacation residence for my family, friends and me, and I rented Chateau Montardy for the month of August 1997.
The following Spring I bought Chateau La Cellette in the 15th century village of Celles, France. When the real estate agent showed it to me, he said, “Why would you really want to buy this ruin? I have other places to show you.”
But, I was up for the challenge, and with the Beaux Arts architect Alain de la Ville, Chateau La Cellette was transformed. The renovation of Monsieur de la Ville was committed to using only materials that were also used in the 15th century when the Chateau was built. Of course, that didn’t mean heat, electricity and Internet.
The broken floors were fixed with either reclaimed stone or wood; whichever was originally used. All the walls were cleaned, plastered and painted with only colors available at the time the Chateau was built, primarily ecru, peach and pale yellow. The paint was more of a stain using a powder base.

The Orangerie was repaired and ultimately I used it as an outdoor dining room. It was originally designed to keep the orange trees warm in the winter.
The building that was used to store the tools for maintaining the land was converted into a maison des amis: guest house for friends.

In later years, only a small stove and refrigerator were in a tiny room off the central hallway. They never thought of a kitchen as a room to socialize in, but in my home it is the room where everyone gathers before, during, and after meals.
When the project was finished it had a foyer, a total of ten bedrooms, nine bathrooms, sitting room, dining room, family kitchen, laundry room and staff apartment.
It was a labor of love.
All images by Audrey Friedman1. Chateau exterior
2. Exterior
3. Run down interior
4. New fireplace
5. Foyer
6. Exterior











Beautiful. I am completely envious – nice work!
Norma
Such a beautiful house indeed… Amazing!